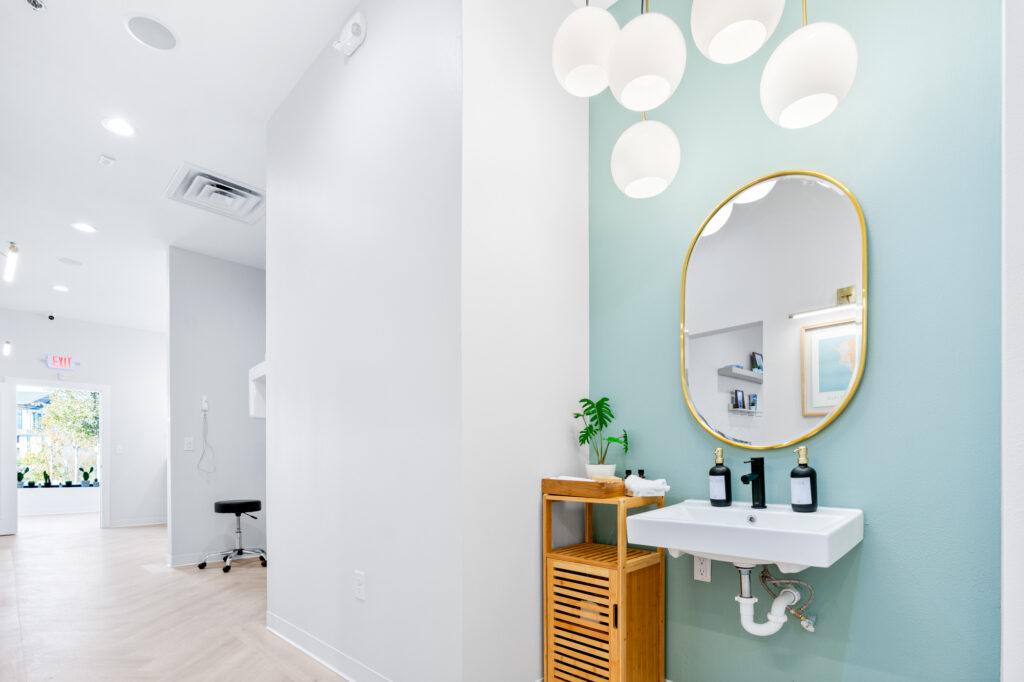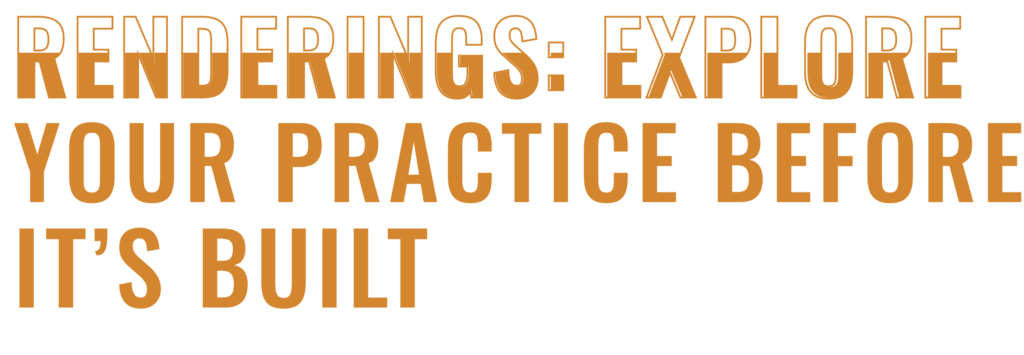FLOOR PLAN DESIGN
Designing a dental office layout isn’t just about fitting rooms into the space. It’s about understanding how dental practices work. At 2SixL, we consider patient flow, equipment access, and convenience for both visitors and staff, all based on one-on-one consultations. The result? Well-thought-out layouts that enhance efficiency, improve the patient experience, and contribute to business success.
At 2SixL, we can provide a dental office build for any type of practice, whether you’re in Texas or across the U.S. We handle:
We can design and create a new practice from the ground up, maximizing efficiency and individuality from day one.
Transform your current space into a modern dental office by updating and optimizing your layout.
Whether you’re adding treatment rooms or expanding common areas, our pros integrate new spaces into your existing practice.

Our dental office construction management services adapt to any architectural context—high-rises, retail spaces, medical complexes, and more. 2SixL’s experienced dental practice design
team collaborates with you to understand the specific challenges and opportunities each space presents, seamlessly incorporating your vision.
We build your dental clinic design around what works for you, planning every inch to be used to its fullest potential. We prioritize comfort and practicality, designing treatment rooms, waiting areas, and offices to make every moment spent in your practice enjoyable for everyone.
But it doesn’t stop there. Being experts in dentistry design means we know how to tackle industry-specific issues, like dental operatory design and smart storage solutions. We understand a dental office’s rhythms and can elevate the patient experience without interfering with the back end of your business. Your space will work as hard as you do.

Seeing is believing, so 2SixL provides detailed renderings of the floor plan of your dental office, transporting you into the heart of your practice.
Using Matterport™ 3D imaging, you can see every detail and measurement of your space.
Don’t just look at your black and white floor plans, but experience a lifelike photo of your finished office.
Our comprehensive floor plans outline every aspect, with the optional add-on of dental office interior design elements.

We are passionate about turning your vision into a real space by paying attention to every detail and finding workable solutions.
We make construction as easy as possible by applying our knowledge and taking the reins, allowing you to focus on what you do best—caring for patients.
We liaise with vendors, builders, and all parties involved, holding them accountable and giving you timely updates.
We are passionate about turning your vision into a real space by paying attention to every detail and finding workable solutions.
We liaise with vendors, builders, and all parties involved, holding them accountable and giving you timely updates.
We make construction as easy as possible by applying our knowledge and taking the reins, allowing you to focus on what you do best—caring for patients.


We don’t expect you to know all the technical details of floor plan design, but we do want you to feel heard. We offer three rounds of revisions to hone your plan, taking the time to listen to your vision and values. 2SixL then creates a space that truly embodies your brand and enhances your practice.
Ask to view some of the over 140 samples from 2SIXL’s construction portfolio when you call for an initial consultation. You can also email [email protected] or complete the contact form.
Ask to view some of the over 140 samples from 2SIXL’s construction portfolio when you call for an initial consultation. You can also email [email protected] or complete the contact form.