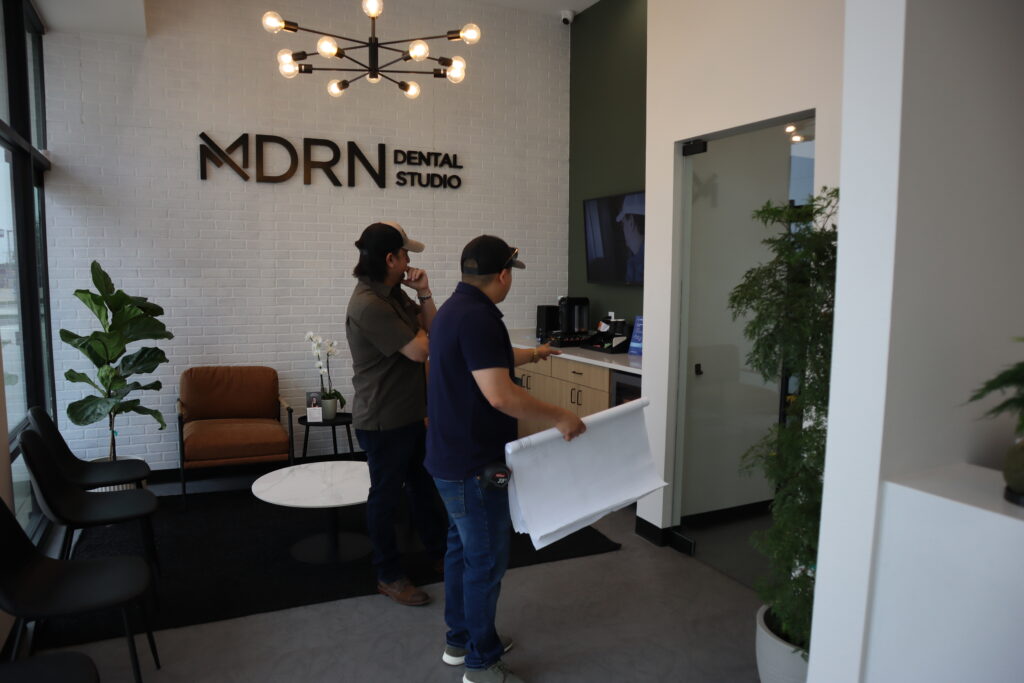Ingredients for the dental office construction process include a clear vision, precise planning, and open communication. That’s made easier with Matterport™ 3D imaging services from 2SixL. This technology delivers stunningly detailed, high-resolution models that are accurate to 1/16 of an inch, helping us flawlessly execute your dream dental practice design.
Our Matterport services offer unparalleled benefits:
Scan the dimensions of your office space to get quick but accurate measurements.
Create comprehensive models of your dental office for precise planning and optimal space usage.
Reduce the number of on-site visits during construction with remote reviews, saving valuable time and costs.
Enhance project oversight with progress tracking, addressing issues promptly to stay on schedule and budget.

Matterport’s dollhouse view is aptly named—it allows you to see the entire space like a miniature masterpiece. This unique perspective is perfect for grasping the overall layout and making dental office design choices. Spot potential inefficiencies, optimize space usage, and start thinking big-picture.
Plus, the dollhouse view fosters collaboration. Everyone involved in dental construction can easily share insights and suggestions based on a common visual reference.
This immersive experience helps you visualize the dental office layout and design as well as engage with the environment, giving you a true sense of how the practice will flow.
While the dollhouse view offers a static 3D representation, allowing you to see the overall layout and spatial relationships at a glance, the walkthrough experience is dynamic and immersive. You can navigate through the space as if you were physically present, enabling adjustments that meet your expectations before construction even starts.
CAD (computer-aided design) files are digital blueprints. Architects and designers create CAD files to craft precise drawings and models of physical spaces. For dentists like you, these files can unveil the intricate details of practice layouts, like fancier floor plans.
Matterport’s 3D imaging technology can generate CAD files of your modern dental office. Even better, 2SixL can accomplish this faster than traditional methods. Matterport and CAD make the process of designing and building your practice even simpler and easier.

We are passionate about turning your vision into a real space by paying attention to every detail and finding workable solutions.
Every detail is handled with precision, relieving you of the burden of overseeing the technical details.
We make construction as easy as possible by applying our knowledge and taking the reins, allowing you to focus on what you do best—caring for patients.
We are passionate about turning your vision into a real space by paying attention to every detail and finding workable solutions.
We make construction as easy as possible by applying our knowledge and taking the reins, allowing you to focus on what you do best—caring for patients.
Every detail is handled with precision, relieving you of the burden of overseeing the technical details.

Embrace the extraordinary potential of Matterport 3D imaging to elevate your dental clinic design. Contact 2SixL to explore how this innovative technology can streamline workflows, improve spatial awareness, and create a welcoming environment. We serve Texans from San Antonio to Dallas to Houston, as well as dentists across the country.